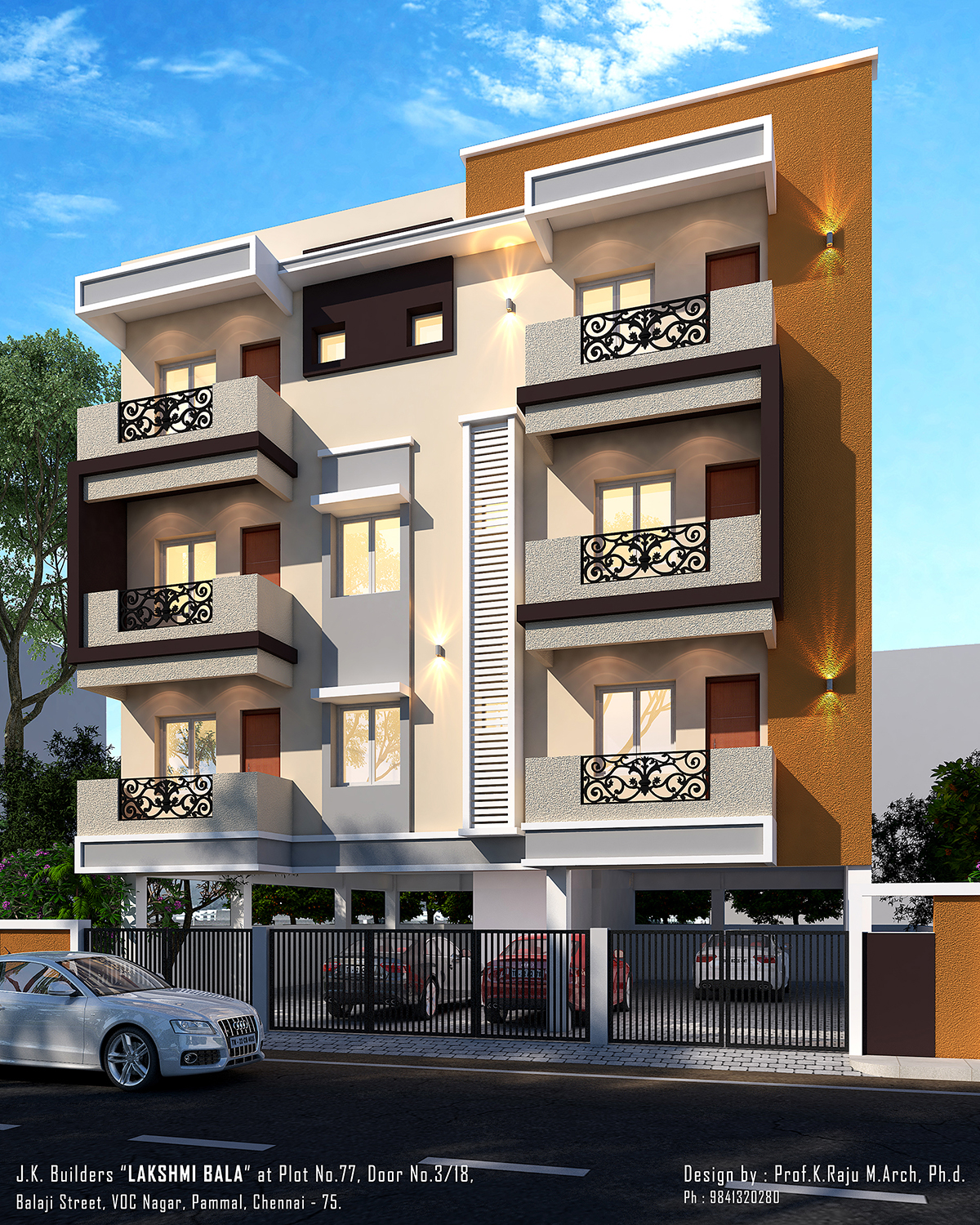Project Name: LAKSHMI BALA
Locations: LAKSHMI BALA PLOT NO.77, DOOR NO.3/18, BALAJI STREET, VOC NAGAR, PAMMAL, CHENNAI - 600 075.
Details:
| Structure | Framed structure, Structure & designs are as per Structural Engineers /Architects’ specification and also design as per vastu. | |||
|---|---|---|---|---|
| Painting | Internal: Two coat of putty, One coat of Wall primer & two coat of Asian Tractor Emulsion (Roller Finish) External: Weather Coat Waterproof Painting. | |||
| Electrical | Three Phase Electric Supply with Best Quality Copper Wiring through PVC conduits concealed in walls and ceilings. Adequate power points with modular Switches of Anchor Roma or equivalent make. A C Points provided in Hall and Bedrooms. | |||
| Doors(Main Door) | Teak wood main door frame and teak wood paneled shutters with PU Polish, necessary fittings & Safety Grill gate. | |||
| Doors(Other Doors) | All interior door frames will be of Teak wood; door shutters will be of moulded flush shutters with necessary fittings. PVC doors/ flush doors will be provided for toilets. | |||
| Windows | Teak wood for Frames & Shutters with headed glass and MS Grill. Window frames and shutters will be given One coat of wood primer, putty & two coats of enamel paint. | |||
| Flooring | Anti-skid tiles flooring and wall cladding With glazed tiles up to door height in Bathroom. 4 X 2 Vitrified tiles flooring in Hall, Kitchen, Balcony and in Bed room. 1 X 1 Anti-skid tiles flooring in Staircase. 1 X 1 Cool Roof Tiles flooring for Terrace. | |||
| Toilets | One
Hot/Cold wall mixture Tap with shower - Carryon make in attached
Bathroom. EWC
in white colour – Parryware make in attached Bathroom. Chrome
Plated Tap
Faucet & Shower – Carryon make in Common Bathroom. Indian
Commode/ EWC in white colour - Parryware make in Common Bathroom. One
Wash Basin in white colour – Parryware make in Hall/Dining for
Common use. | |||
| Hardware | Locks along with Fittings for main Door, other doors and windows. | |||
| Water Supply | Groundwater Metropolitan Water is Provided. | |||
| Kitchen | Red Granite platform with Stainless Steel sink with both Metropolitan water and Ground water provisions. Glazed wall tiles above kitchen slab upto 2½ Feet height. | |||
| Sewage System | Septic Tank is provided, Under Ground Drainage System Will be Provide When It is Prospsed by the corporations. | |||
| Power Back up | An Inverter Power Backup Will be Provided. | |||
| Common Amenities | Overhead Tank and Sump for Groundwater & Metropolitan Water, 4 Passenger Johnson Lift Facility.CCTV Camera provision for Security purposed ( Provided in common areas only) | |||
| Car Parking | Reserved Covered Car Parking Space with Paver Block Flooring. |

 J.K.BUILDERS
J.K.BUILDERS

